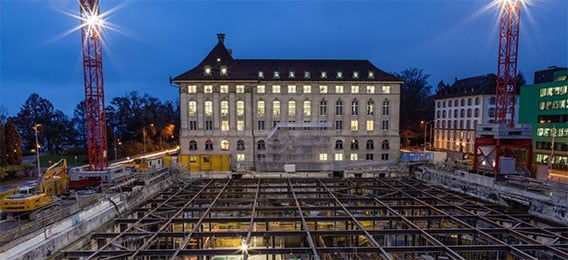Swiss Re Next

The groundwork is being laid for Swiss Re Next, our new headquarter building that will set a leading example of sustainable construction. The “strut platform” shown in the picture was erected to support and preserve the existing excavation enclosure made of of 60 cm thick reinforced concrete. Originally constructed in the 1960s for the previous Neubau building, it is still in superb condition today.
Under the title of Swiss Re Next, we are currently constructing a replacement building for the Neubau (“new building”) at the Group’s Zurich headquarters. From the start, sustainability was defined as one of the key features of the project: Our goal is to be awarded the MINERGIE-P-ECO® certificate as well as the highest certification level of the US LEED system – LEED Platinum. We recently received the preliminary MINERGIE®-P-ECO certificate and successfully passed the LEED design review.
Swiss Re Next is not a greenfield project: It is being constructed in the same place where the previous Neubau stood, on an urban site surrounded by roads as well as office and residential buildings. This is challenging at the best of times, but things are complicated further by the fact that the site is located on artificial land created in the 19th century when the quayside areas of lower Lake Zurich were developed. The bedrock only begins some 30 metres below the ground. Thus, when the original Neubau building was erected in the 1960s, the engineers had to construct a special excavation enclosure, consisting of a 60 cm thick trench wall made from reinforced concrete: It has the shape of a giant sump and extends 25 metres into the construction ground.
This trench wall is still in superb condition today. Therefore, the most desirable and sustainable solution was to keep it and reuse it as the excavation enclosure for Swiss Re Next. As long as the previous building was in place, the trench wall was supported by the basement floors against the horizontal forces of earth and water pressure outside. But as the building was gradually demolished down to the basement floors, a different support structure was required for the wall. For this purpose, a “strut platform” consisting of 988 tonnes of steel was constructed and pre-stressed by hydraulic pressure.
The presence of this strut platform has made it possible to demolish all the basement floors, right down to the old floor slab. It will be dismantled when the ceiling above the second basement floor is completed.
Swiss Re Next online
Extensive background information on the Swiss Re Next project and its progress is available on a special website at next.swissre.com.